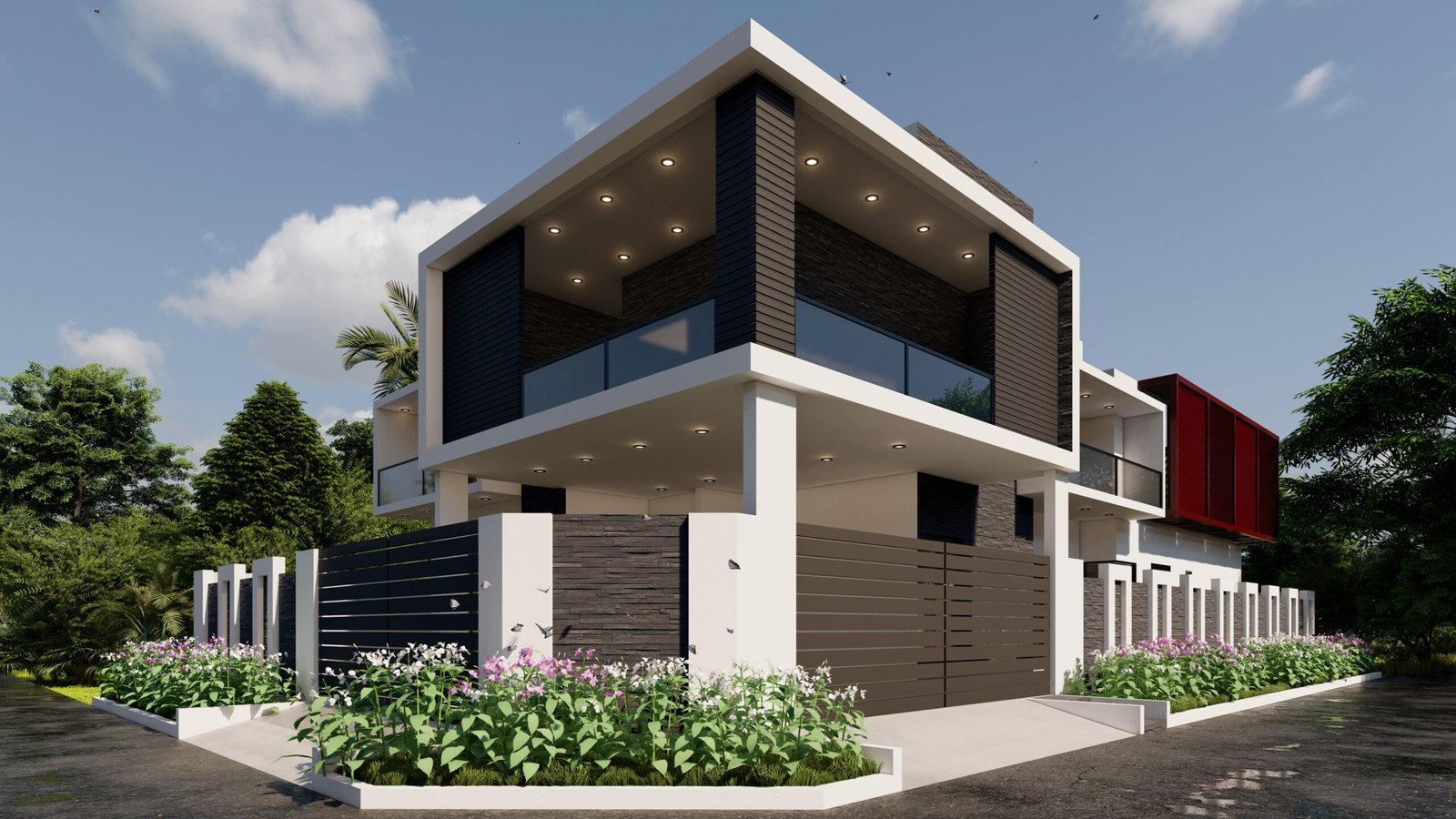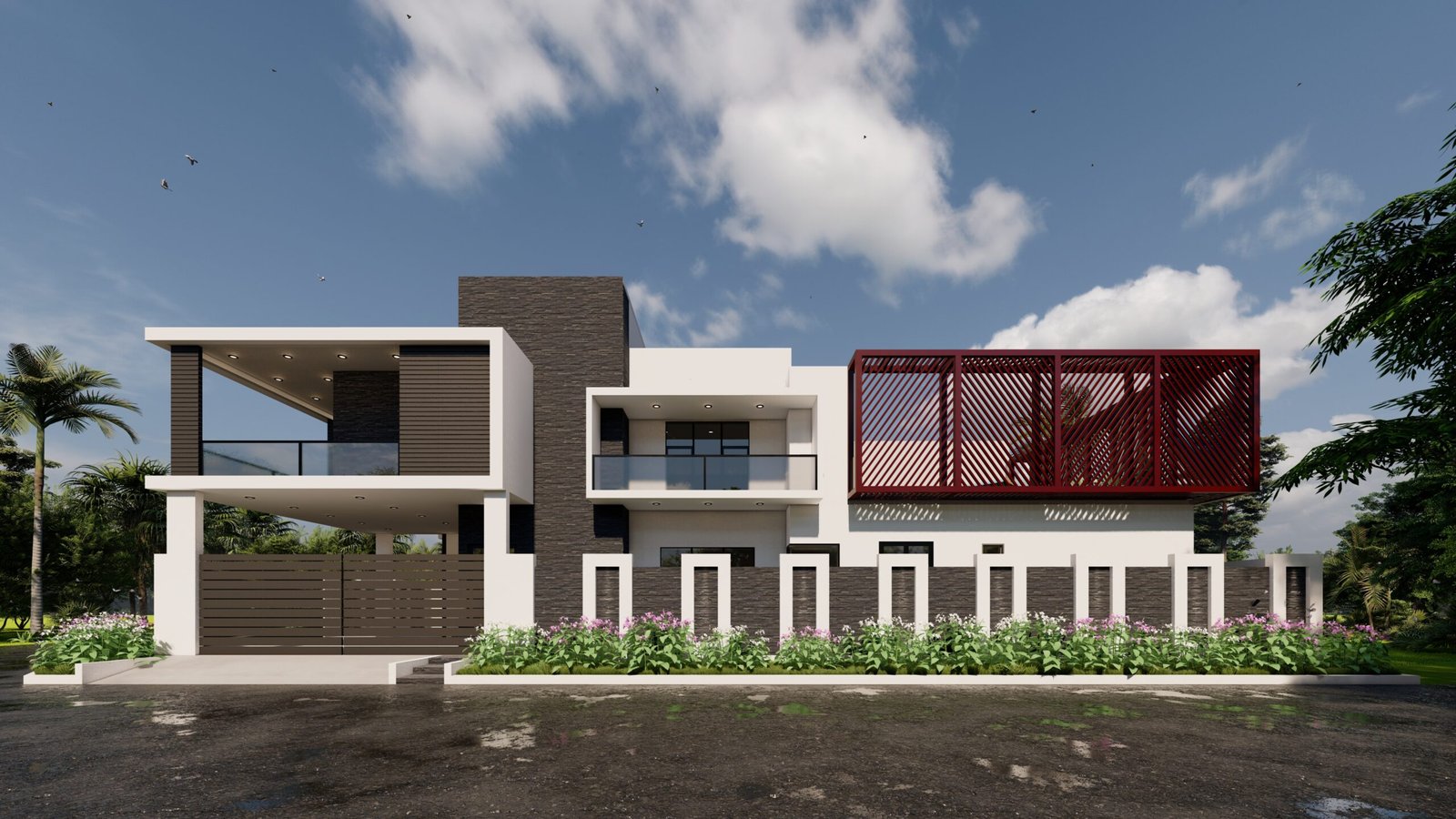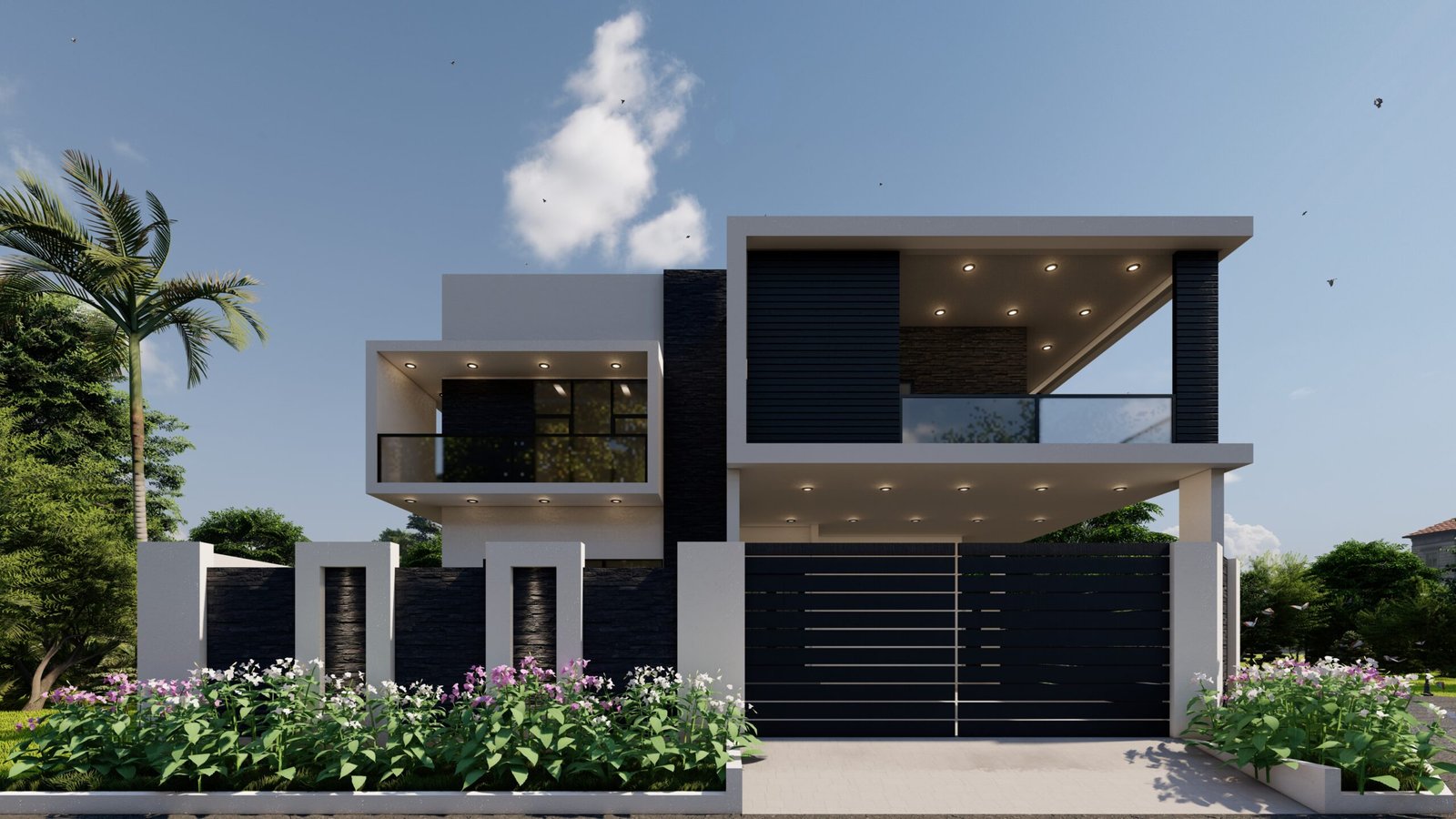Residential, Residential Architecture
Arsalan Residency
Project information
A designer is a planner with an aesthetic sense – Bruno Munari
The residential project required a façade uplift and ADS provided its signature modernized façade. The modern façade is simply a sight of a sore eye, the asymmetrical proportions create balance and defines the sense of spaces just by the façade. The greyish limestone cladding adds an exquisite texture to the ivory paint and the red grill on the roof is an adequate pop of color. The diagonal lines of the red grill provide variation to the symmetrical lines hence contributing to the asymmetrical balance. To add the openness of the modern façade the glass railing is added along with black frames. The boundary wall is matched with the façade that consists of greyish limestone cladding with rectangular ivory finish frames, the down lights are installed in it to illuminate the space that also adds the aesthetical value to the design. The landscaping along the boundary wall completes the façade beautifully.


